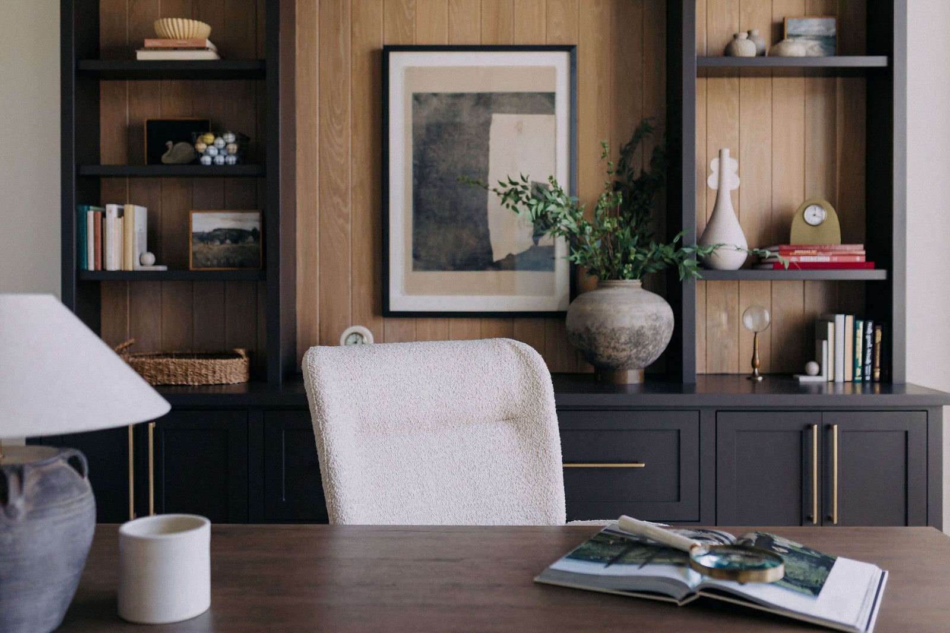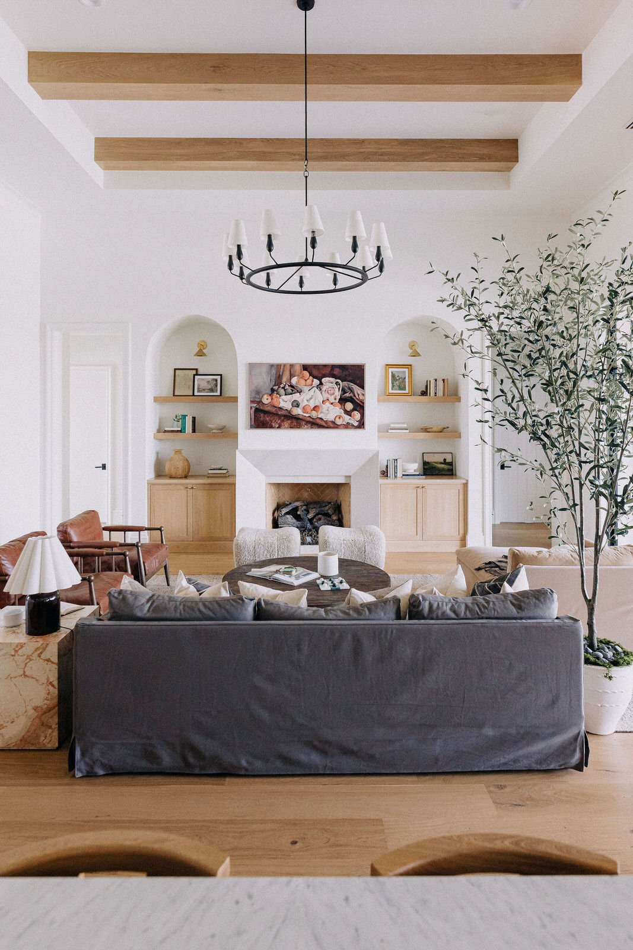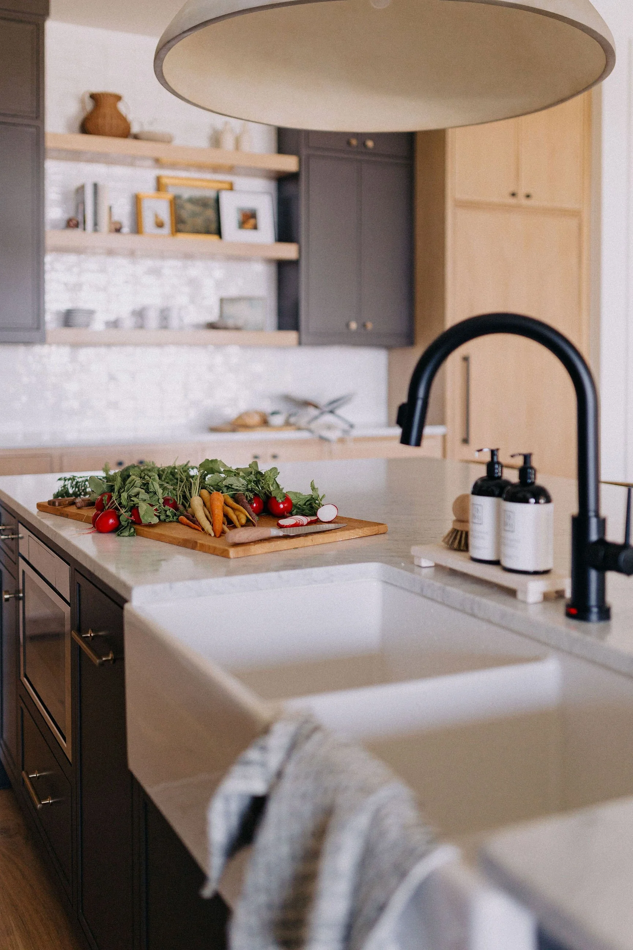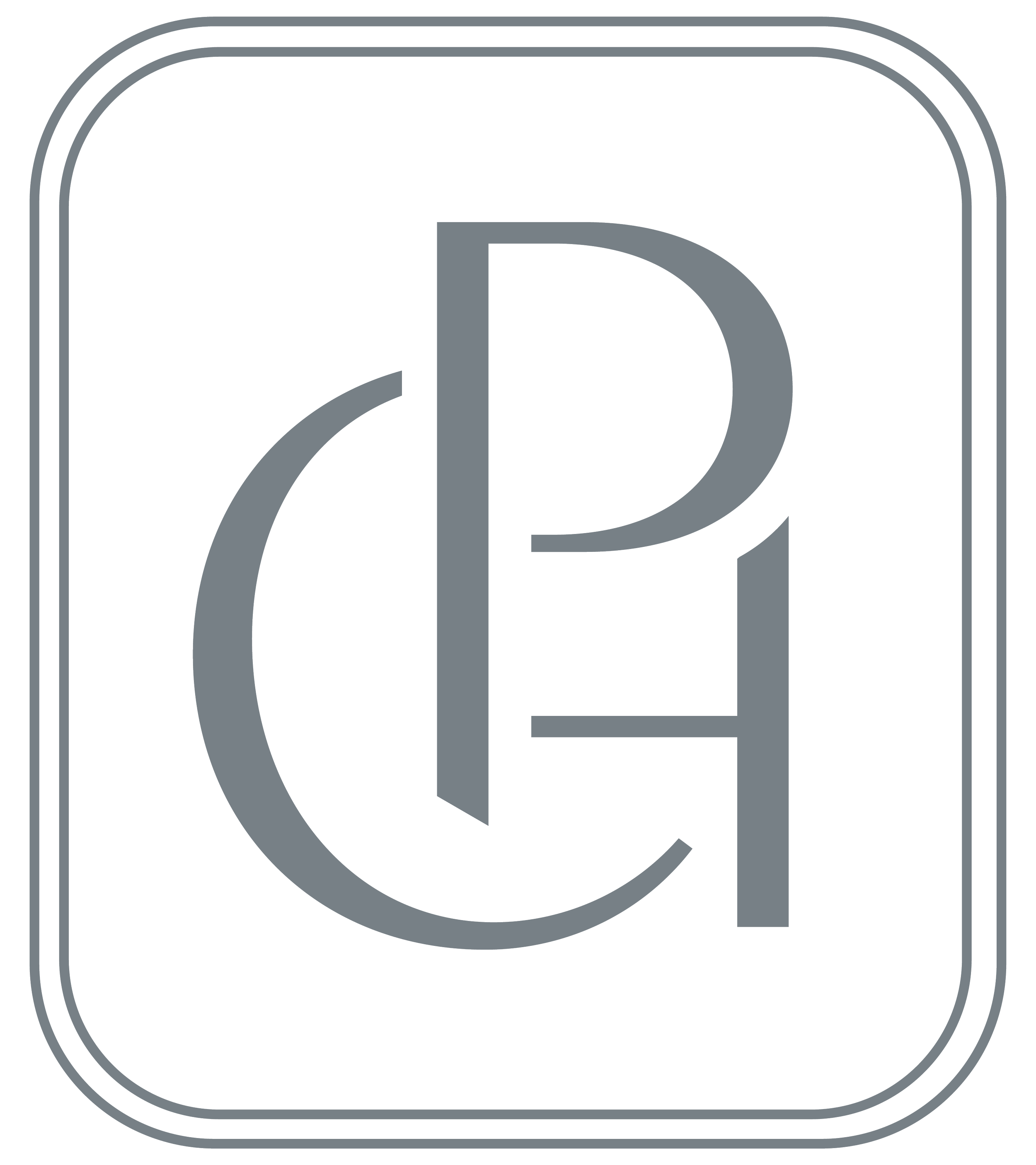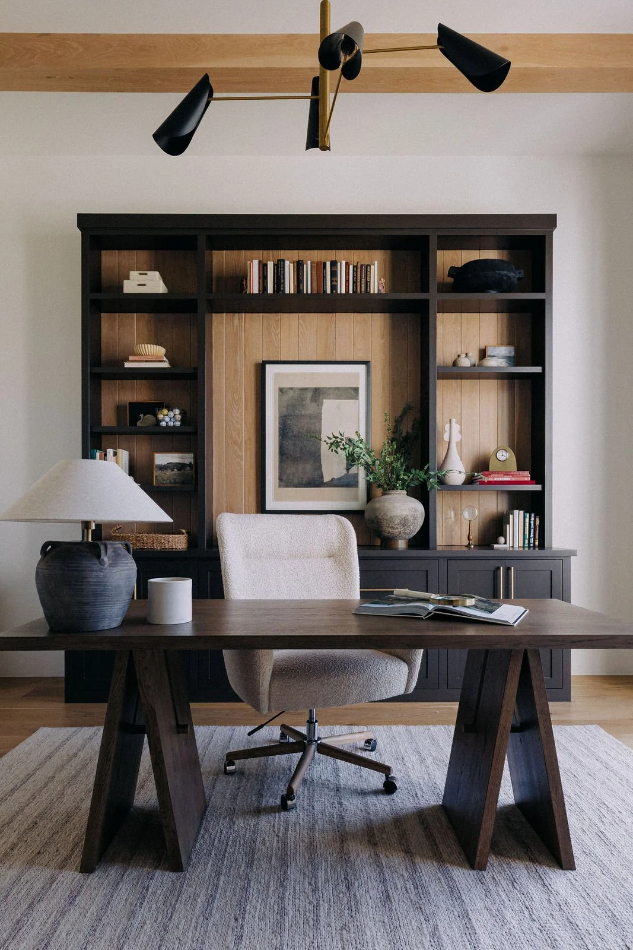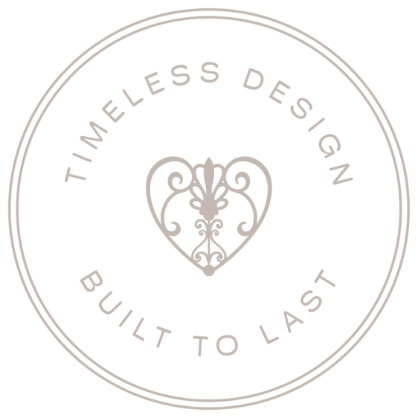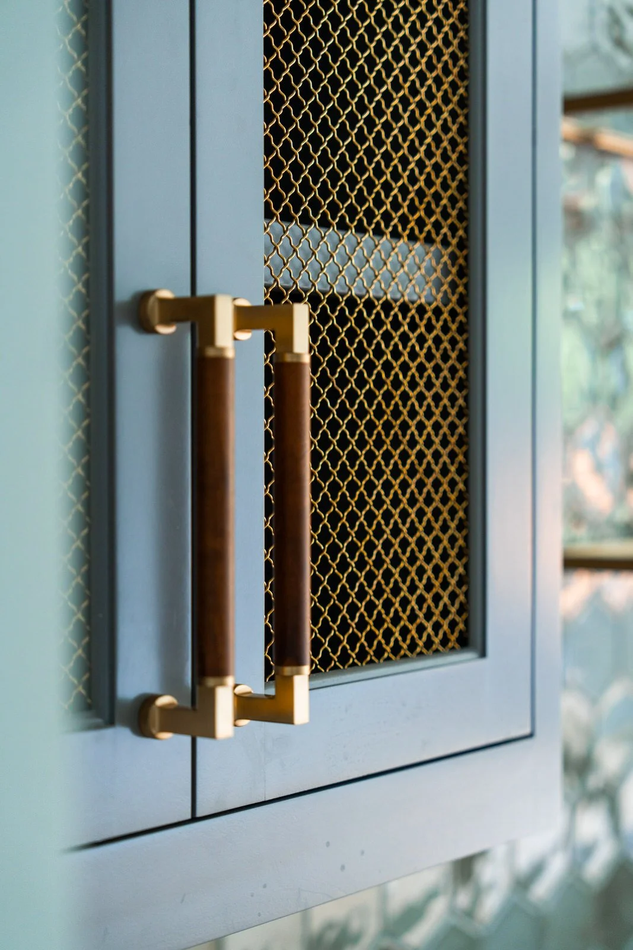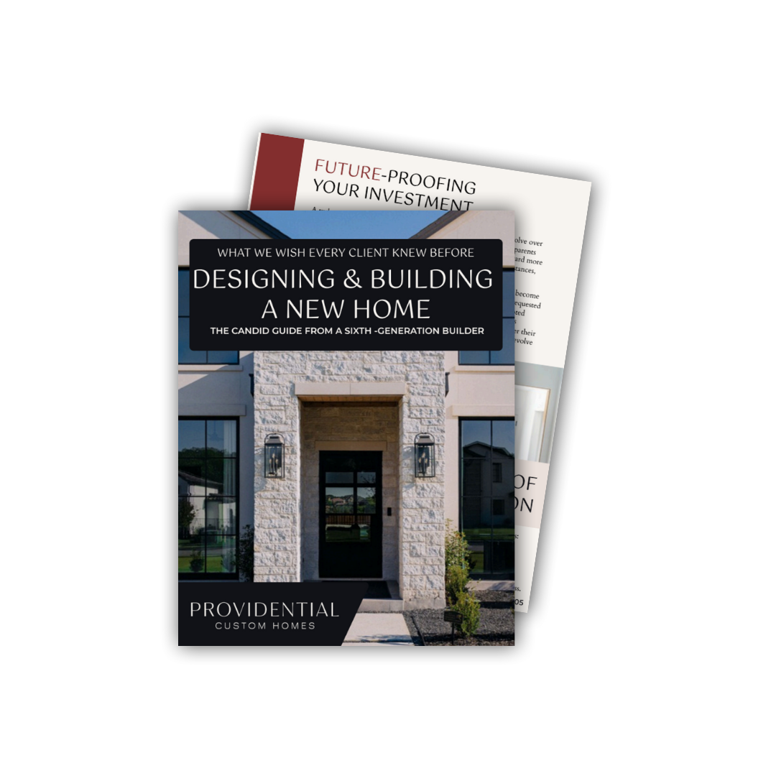
Dallas-Fort Worth Luxury Custom Homes
Timeless design. Built to last.
Create the lasting foundation for your family’s story
Most luxury homes are built to impress rather than endure
Families end up with homes that look beautiful on the surface but lack the quality, planning, and heart to truly last.
Built on purpose. Made to last.
Every project begins with intention and concludes with craftsmanship.
Whether you’re building from the ground up or transforming a beloved home, our process brings clarity, care, and enduring beauty.
-
Custom Homes Design & Build
From first vision to final move-in — one seamless, guided process.

-
Large-Scale Renovations
Reimagine your home with craftsmanship that honors the past and your family’s future.
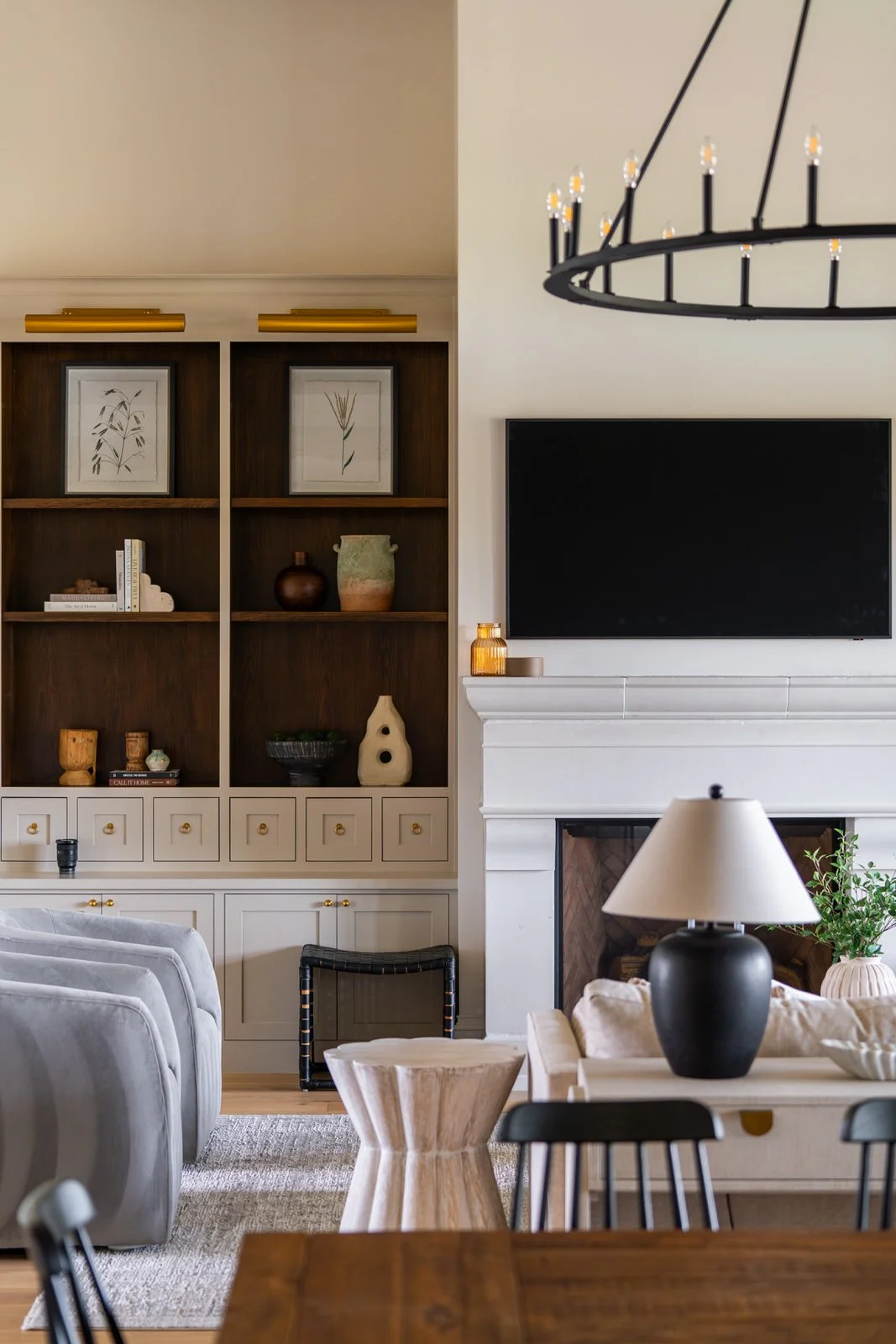
-
Land Development
Purposeful communities and thoughtfully curated environments built to last.

-
Commercial Projects
Intentional design and enduring craftsmanship for commercial spaces.
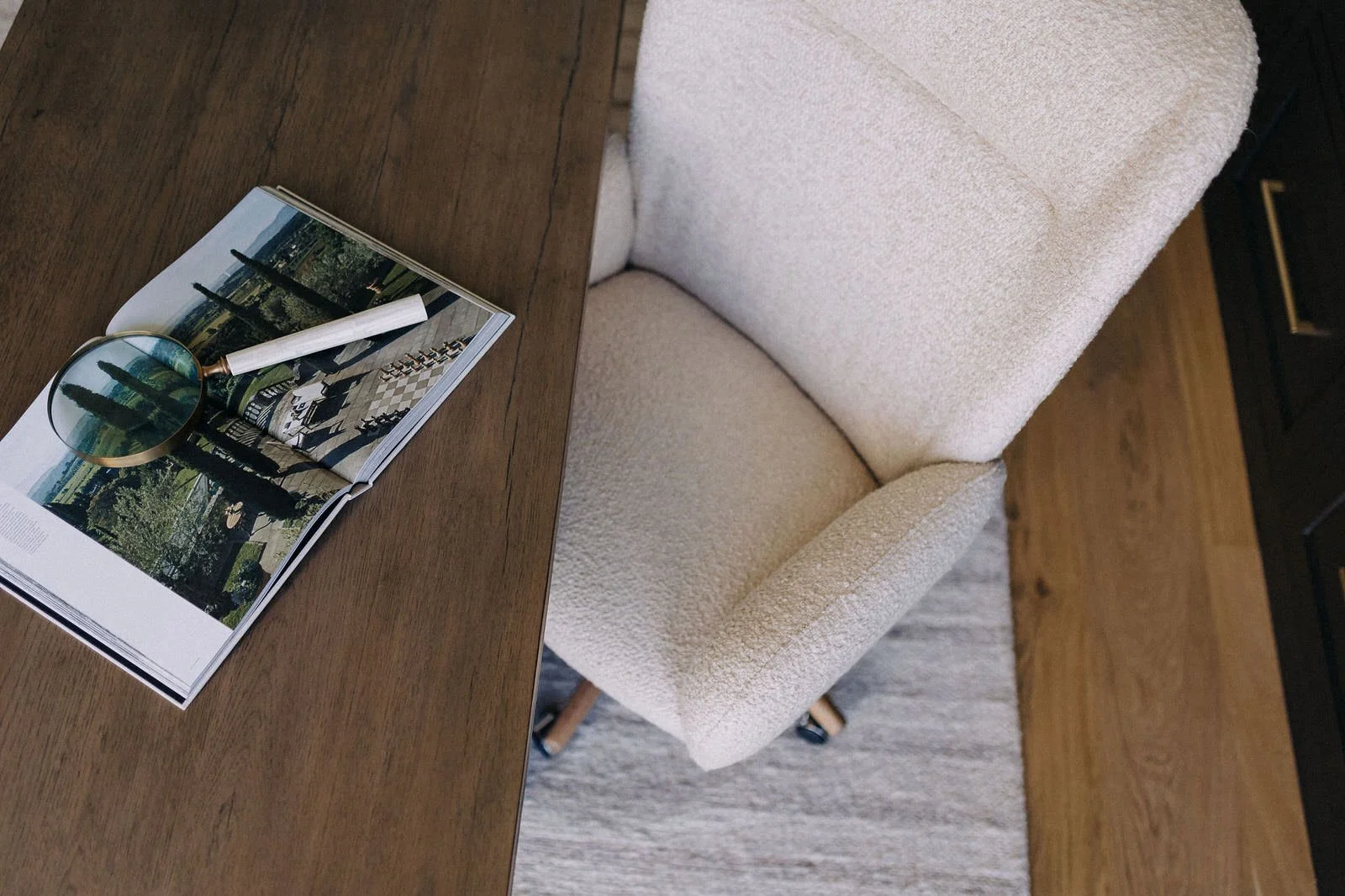
the Providential Standard
STEP ONE: Design
We start by listening deeply to understand your vision and your lifestyle.
STEP two: build
Every detail is executed to elevate and endure for generations.
Step three: live
Enjoy a home that takes care of your family now and long into the future.
Behind the Brand
We’re building people.
We understand this isn’t just a construction project. It’s your family’s foundation.
For five generations, the Wright family has built with mastery in their blood. As Certified Master Builders for over 20 years, we’ve earned a reputation for excellence grounded in faith, integrity, and care.
We know you’re not just building a structure; you’re shaping the foundation of your family’s story. That’s why every decision, every detail, and every partnership is approached with intention.
At Providential Custom Homes, we’re building people — not just structures. Because when we pour into the people, the craftsmanship follows. And when the craftsmanship endures, so does the legacy.
Building a custom home should be one of life’s greatest joys.
We believe a home shouldn’t just be built; it should be crafted with purpose — every detail serving those who live, love, and grow inside it.
Timeless Design
Curated to endure beyond the trends.
Consistent Craftsmanship
Every detail, seen and unseen, is built to last.
Service Minded
A guided, transparent process that honors your time & trust.
Free Guide
What we wish every client knew before Designing & Building a New Home
Our sixth-generation team shares what every homeowner should understand before designing and building. Know the truths that lead to a timeless, intentional home without the pitfalls most builders never talk about (until it’s too late).
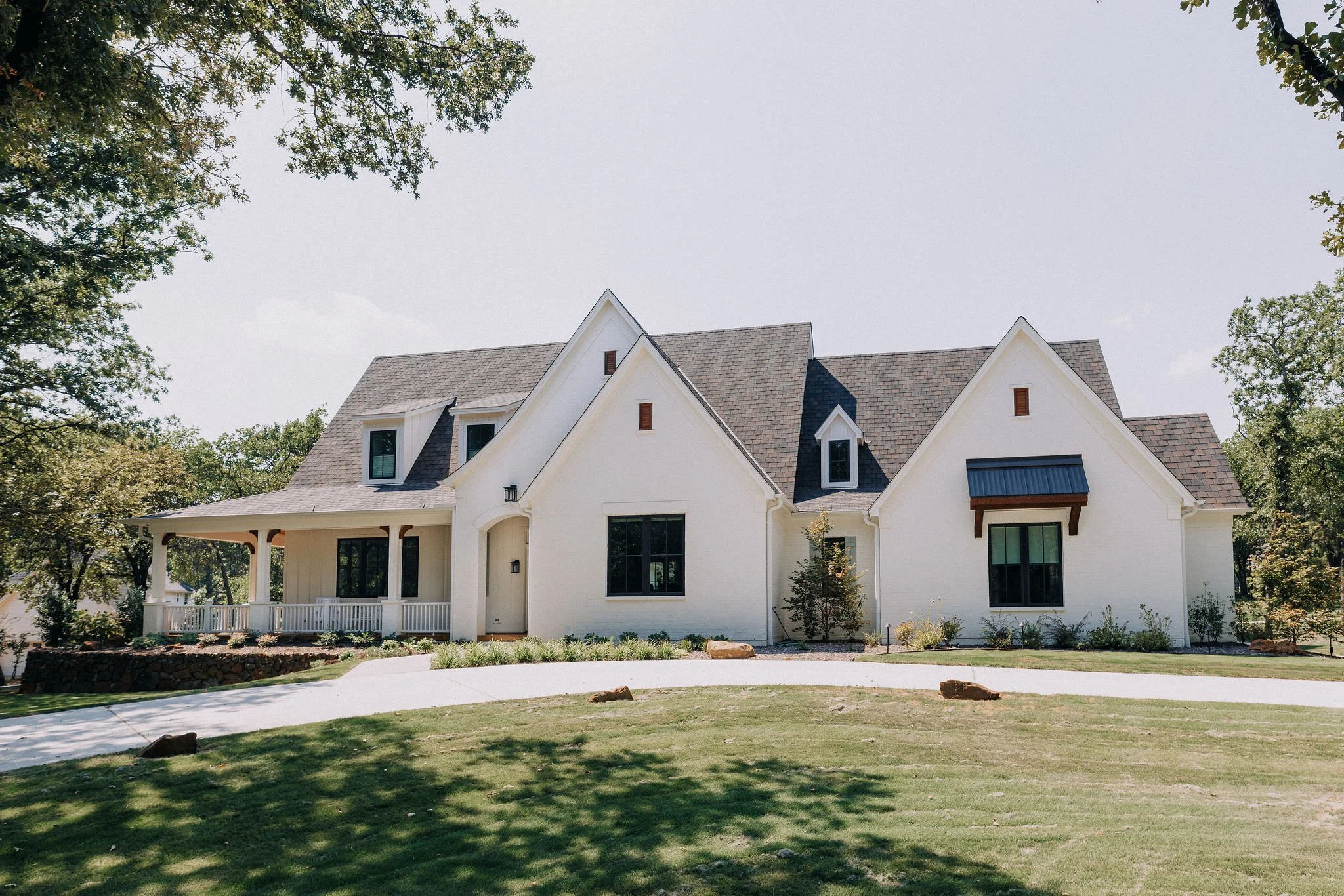
Testimonials
